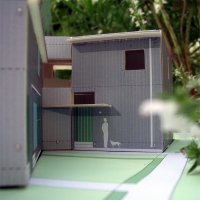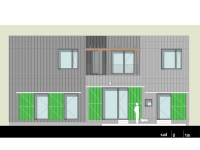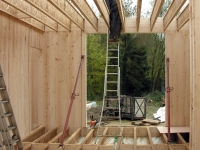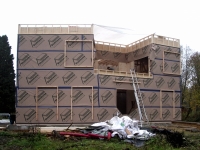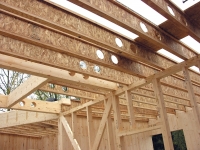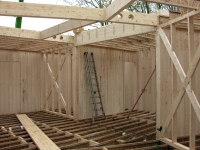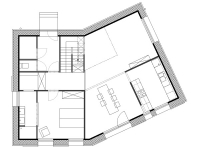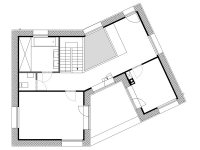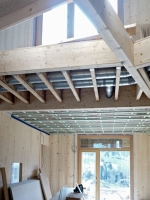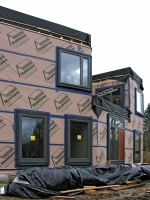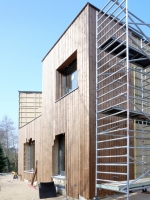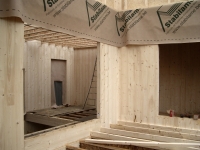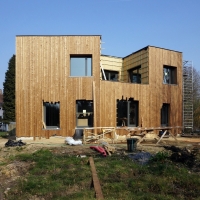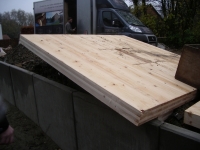Court st Etienne
De orientatie van het terrein, met een grote zuidgerichte tuin, is ideaal voor een passiefhuis.
De vorm van het terrein vormt de aanzet voor het plan : breed aan de zuidzijde, voor maximale zonnewinsten, smaller en gesloten aan de noordzijde om de warmteverliezen te beperken. De knik in het volume biedt de slaapkamer op het gelijkvloers een ander uitzicht op de tuin dan de leefruimten. Door de pergola op de eerste verdieping kunnen zon en licht tot diep in het huis doordringen.
Er wordt enkel gebruik gemaakt van duurzame materialen: wanden uit massieve houtenpanelen, houtvezelisolatie, celluloseisolatie. De gevel wordt bekleed met verticaal geplaatste planken, zwart geölied.
2013 ° opgeleverd juni 2014
.
.
.
